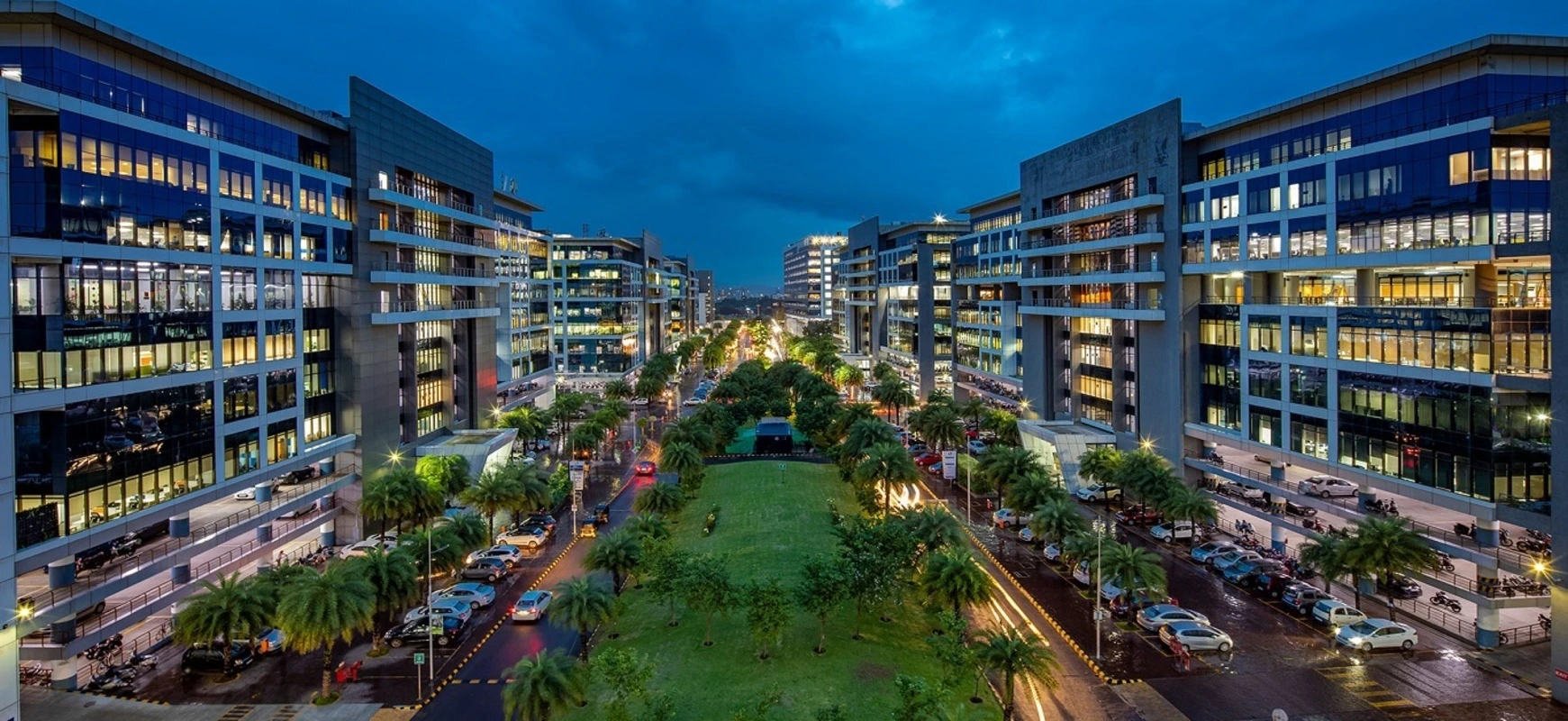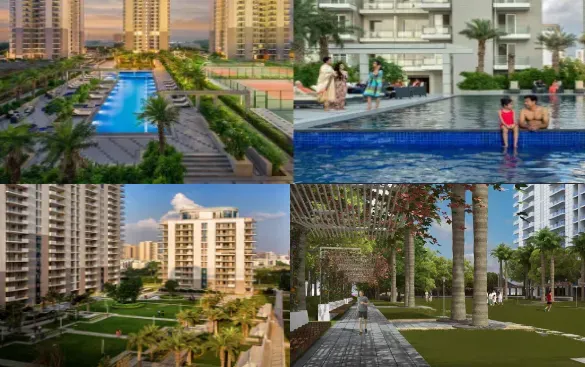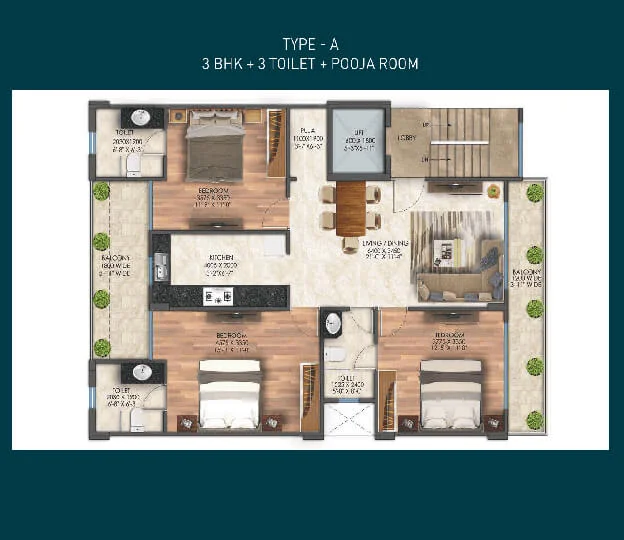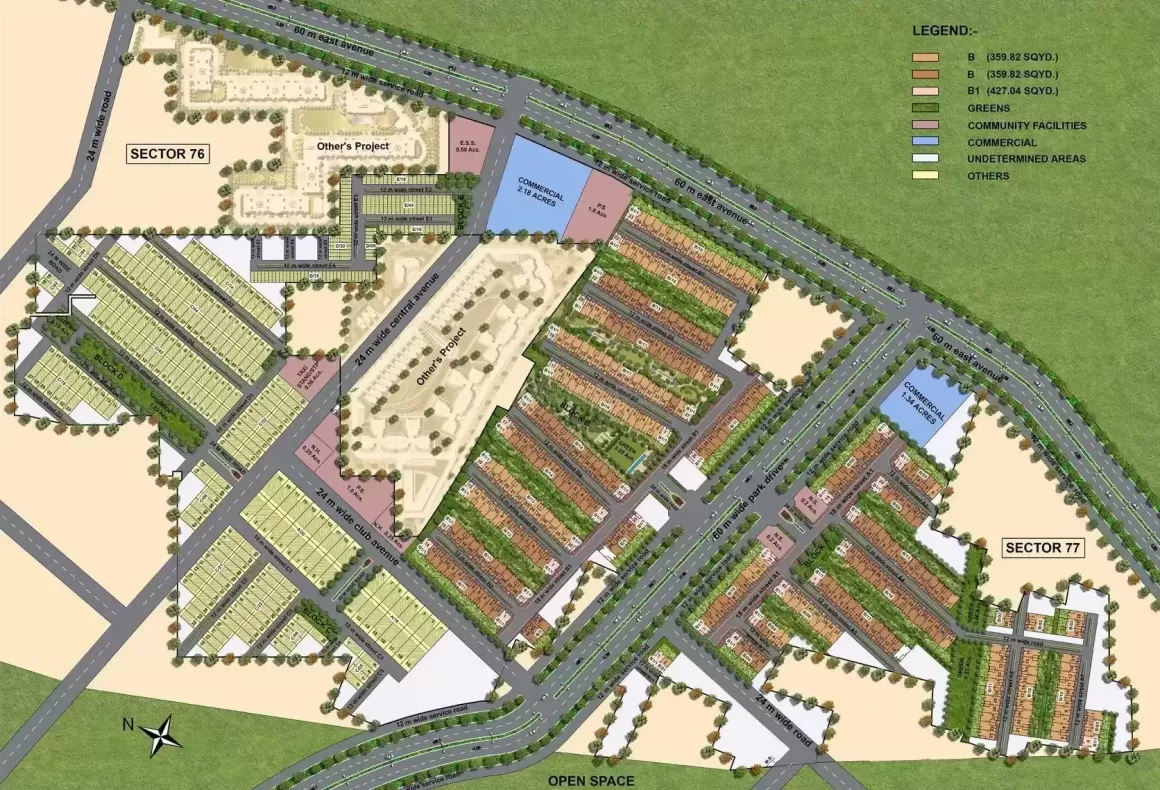
DLF PRIVANA WEST
At SECTOR 76-77, GURUGRAM
Approx 40 Stories
4 BHK Highrise Apartments
in DLF PRIVANA WEST
Ticket Size - 5 Cr* Onwards

- Highrise Apartments
- 30 Families Per Acres Density
- Phase 126 Acres
- Well Connected To Delhi
- Total 475 Units Available For Sale
- 24*7 Power Backup
- Luxury Amenities

DLF PRIVANA WEST Project Gallery
DLF PRIVANA WEST Floor Plan

DLF PRIVANA WEST: SECTOR 76-77, GURUGRAM Exclusive Amenities
- DPS Sector 45 Gurgaon - 3 Km
- Ambience Mall - 9 Km
- Medanta Hospital - 10 Km
- Cyber City - 10 Km
- Indira Gandhi International (IGI) Airport - 23 Km
- Huda City Center Metro Station - 7 Km
- Golf Course Road - 8 K

DLF PRIVANA WEST SECTOR 76-77, GURUGRAM LOCATION
